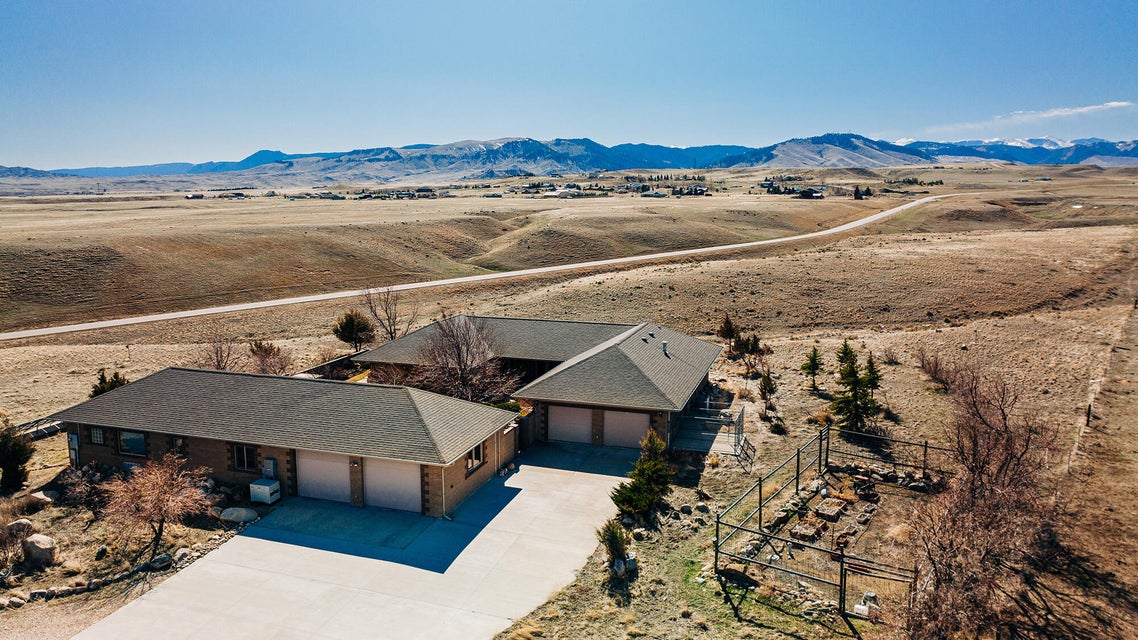
39 French Creek Road
This property, set against Wyoming's open skies and rolling hills, offers a blend of country charm and downtown convenience. It provides a surprisingly quiet escape with a private courtyard, a 2146 sq ft main home, a smaller 720 sq ft guest house, a rustic bunkhouse, a 768 sq ft shop, and various convenient features like solar panels, a generator, and an electric gate for added security.
4 Bed - 4 Bath - 4 Car Garage - 3,442 SF - 28.69 Acres
Welcome home.
Set against the backdrops of open Wyoming skies and rolling hills, the property combines both country charm and the convenience of being minutes from downtown Buffalo. Given the privacy offered by the placement of the main home, guest home and rustic cabin on 28 acres, it is a surprising quiet escape. Brick and stone on the exterior of the main ranch style home, guest home and fencing combine to create a private courtyard oasis with endless Bighorn Mountain views. The 2146 sf main home, which features an airy floorplan with timeless interior style, granite countertops, concrete flooring throughout, three glass doors for easy access to the outdoors, a large primary bedroom & bathroom on the North end, a bedroom/office & bathroom on the South end and an oversized two car garage.
Set against the backdrops of open Wyoming skies and rolling hills, the property combines both country charm and the convenience of being minutes from downtown Buffalo. Given the privacy offered by the placement of the main home, guest home and rustic cabin on 28 acres, it is a surprising quiet escape. Brick and stone on the exterior of the main ranch style home, guest home and fencing combine to create a private courtyard oasis with endless Bighorn Mountain views. The 2146 sf main home, which features an airy floorplan with timeless interior style, granite countertops, concrete flooring throughout, three glass doors for easy access to the outdoors, a large primary bedroom & bathroom on the North end, a bedroom/office & bathroom on the South end and an oversized two car garage.
A smaller one bed, one bathroom 720 sf version mimics the main home's architectural design and is the perfect solution for hosting friends or family. You will find plenty of additional storage in the attached two car garage that also has a nice sized work space.
The rustic bunkhouse offers an additional 576 square feet of living space, kitchen, bunkroom and bathroom that is suitable for a variety of purposes.
768 sf shop for toys is located in close proximity to the home.
Additional attributes on this low maintenance property include an attached dog run, fenced in garden, solar panels, home generator, a courtyard bathroom, window security shutters and electric gate for added security. All measurements are approximate.
Exterior Gallery
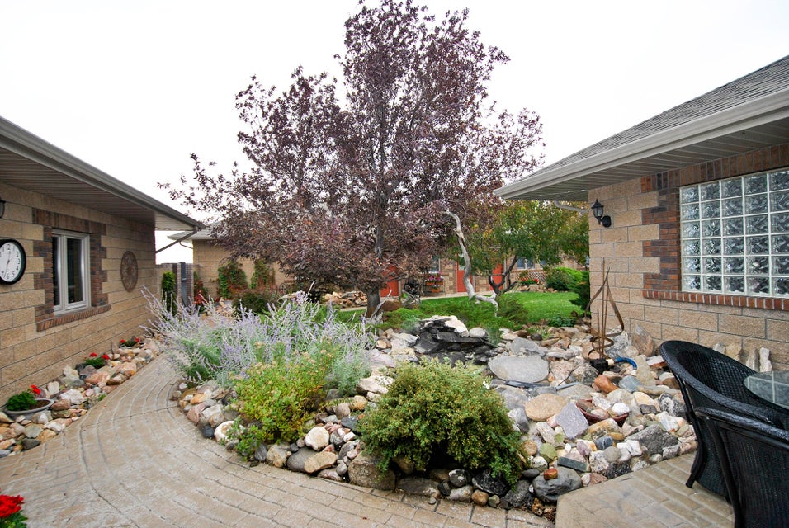
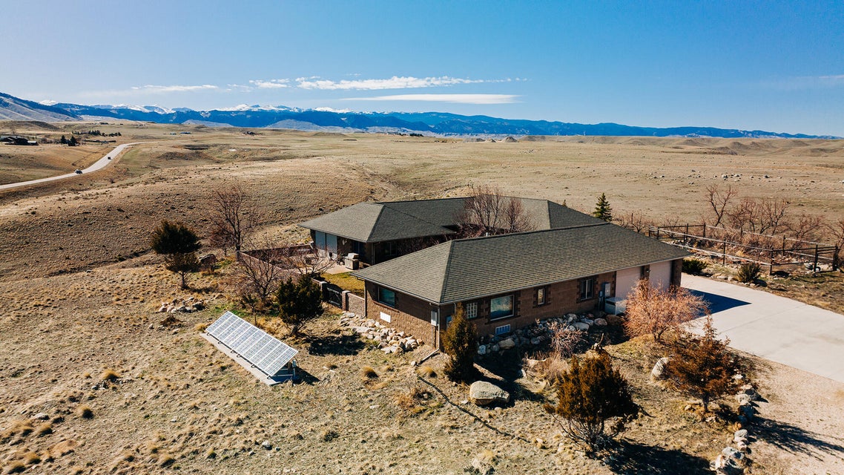
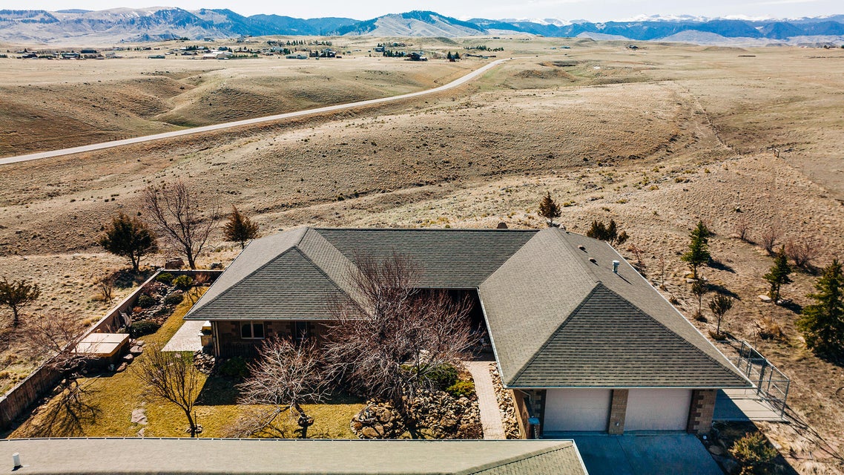
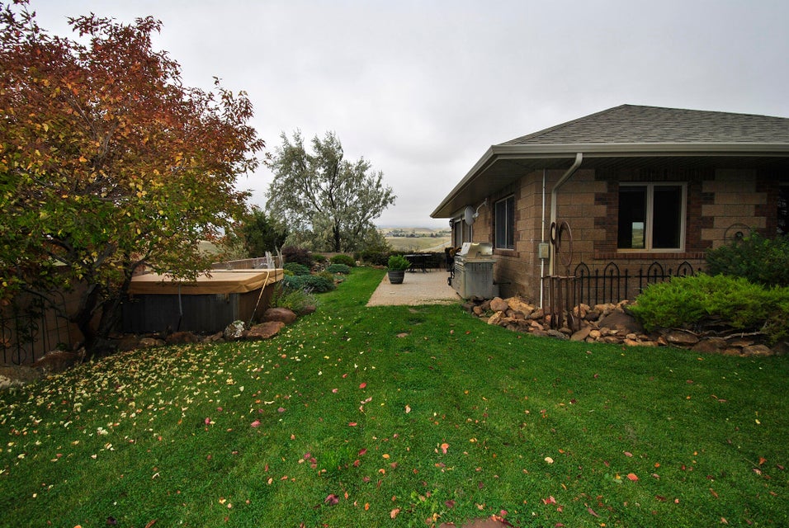
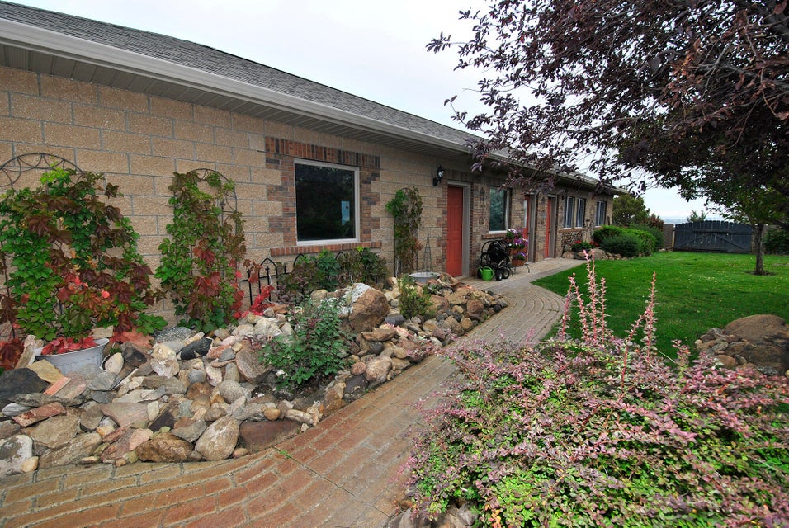
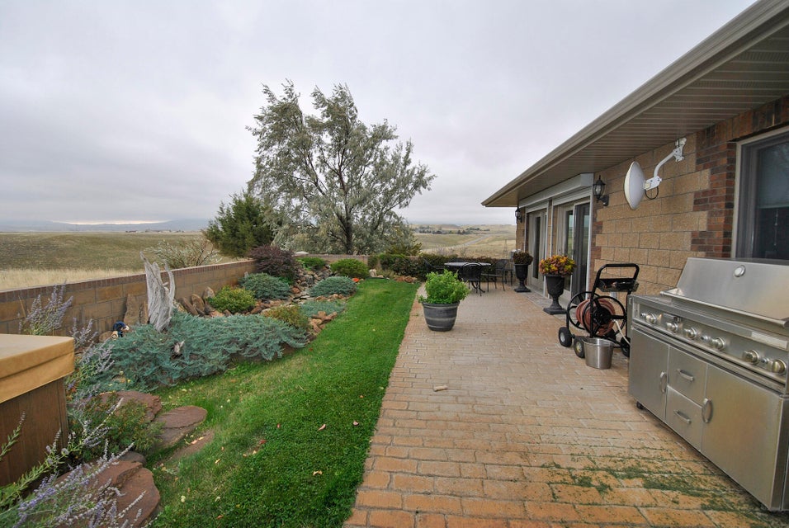
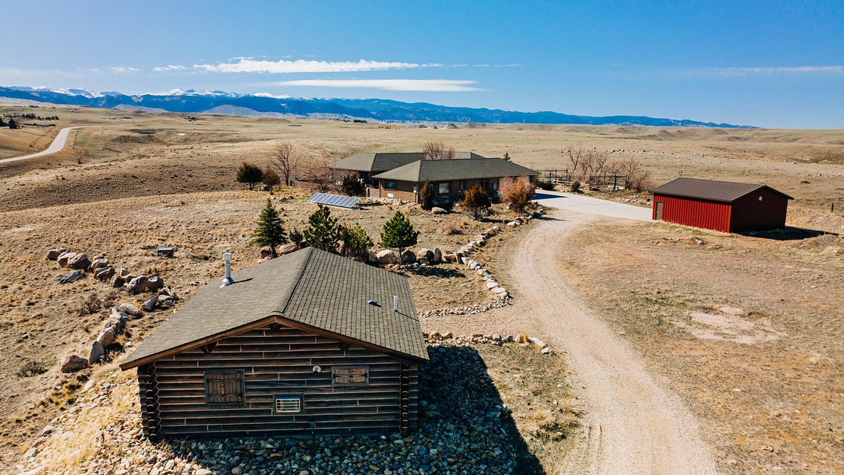
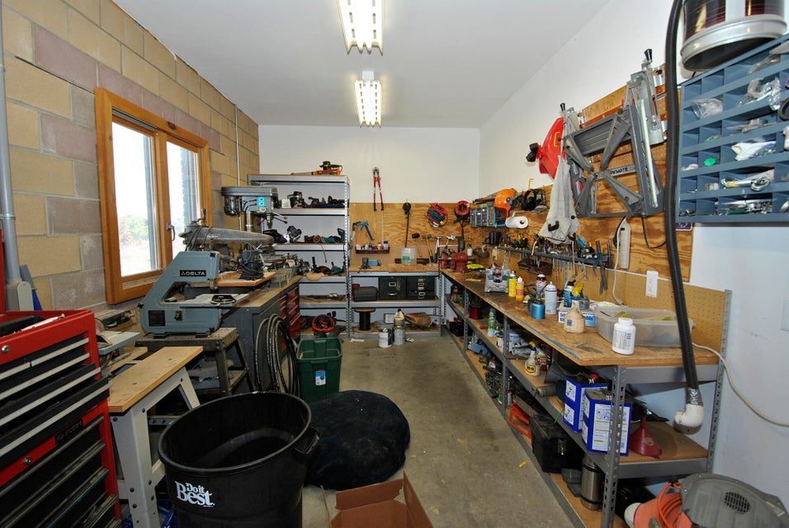
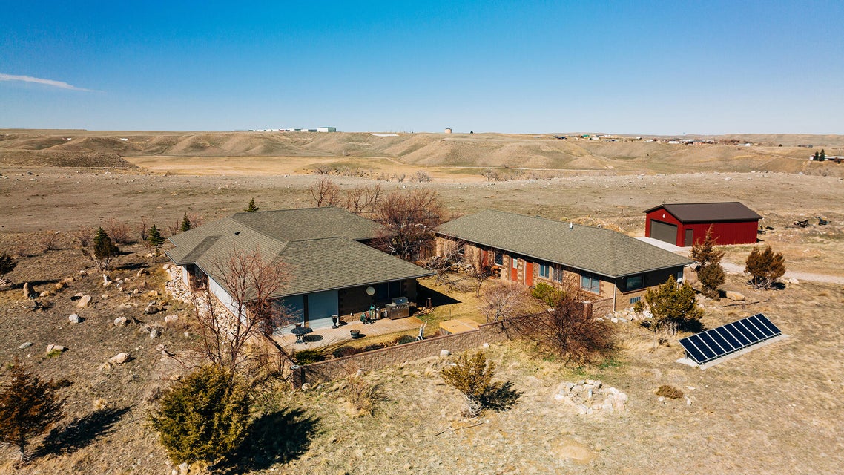
Interior Gallery
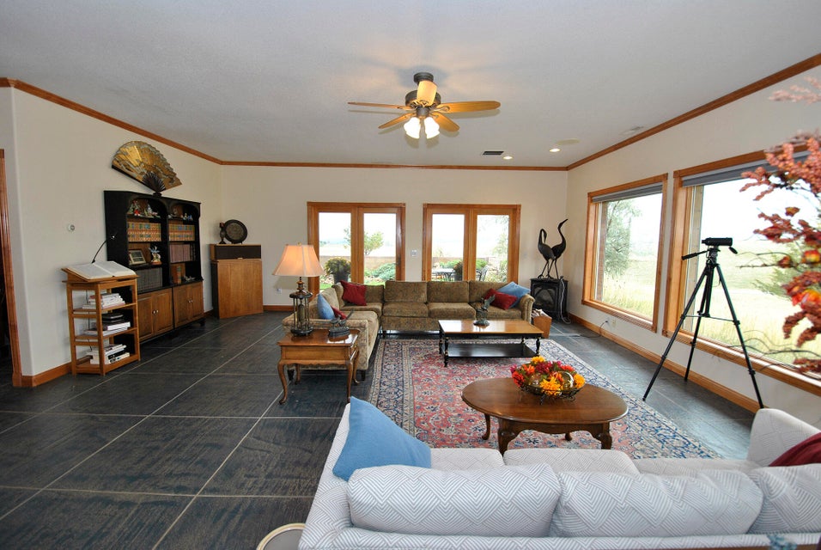
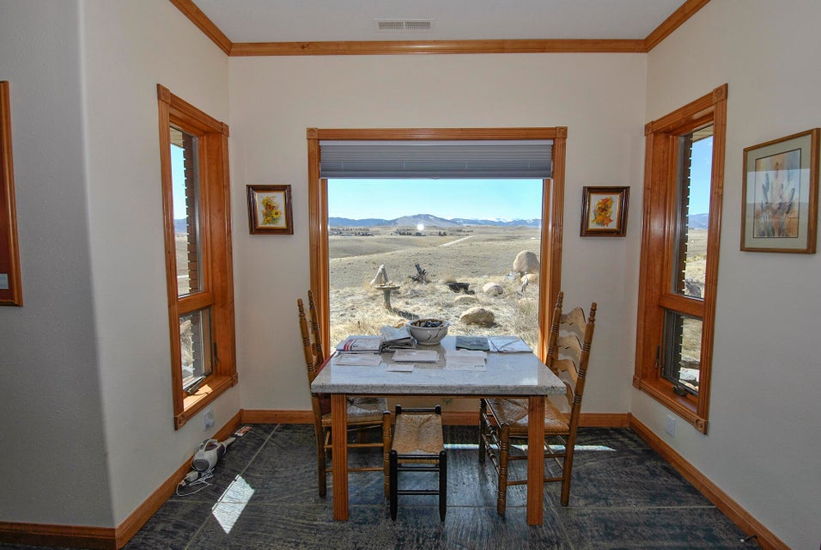
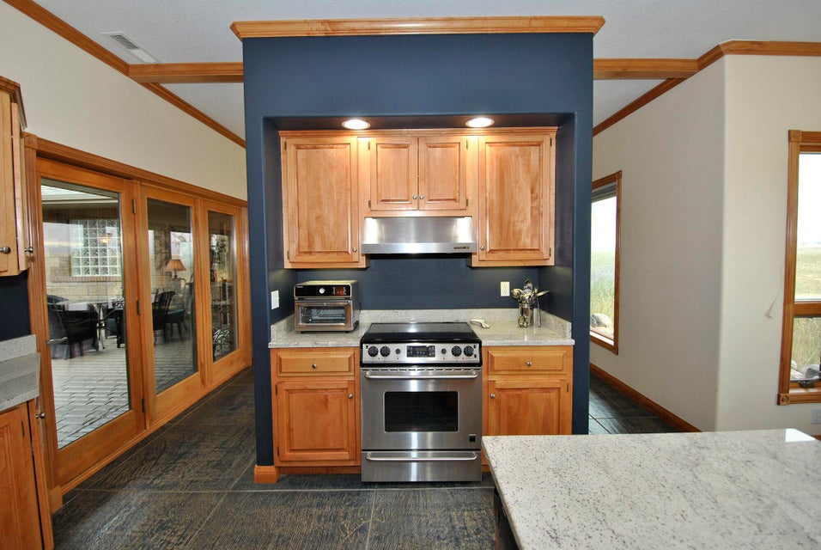
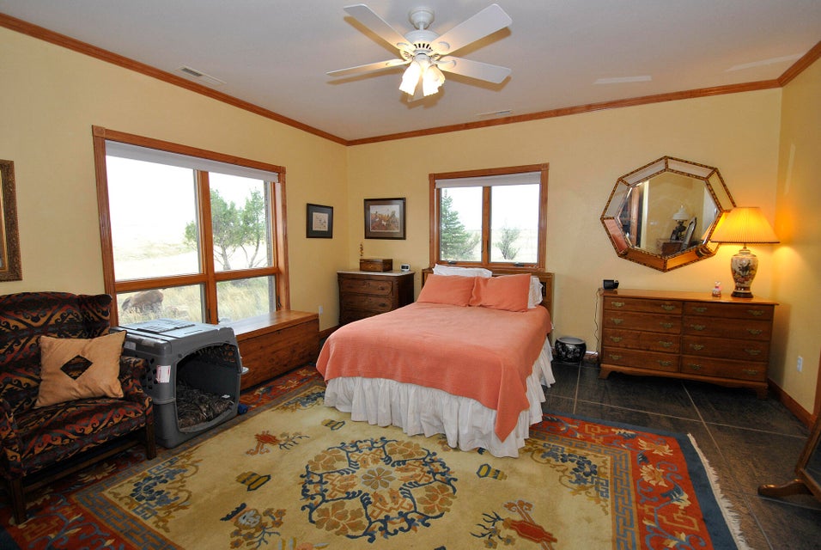
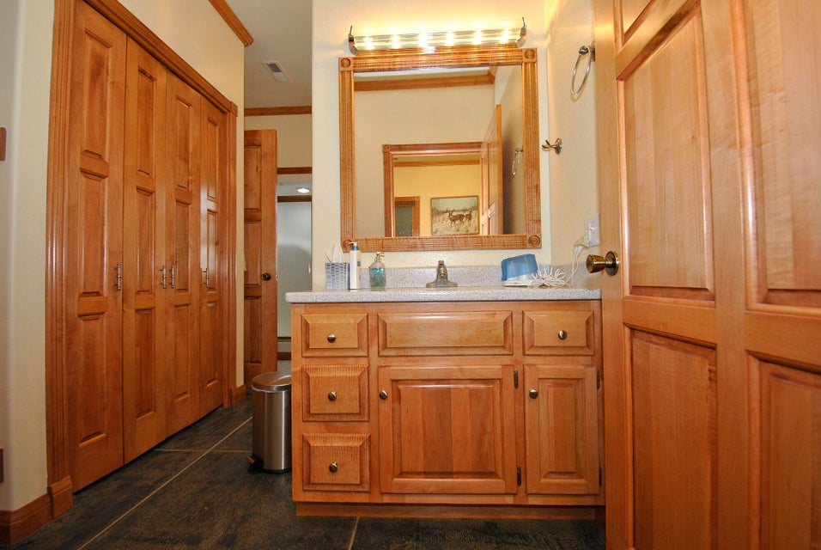
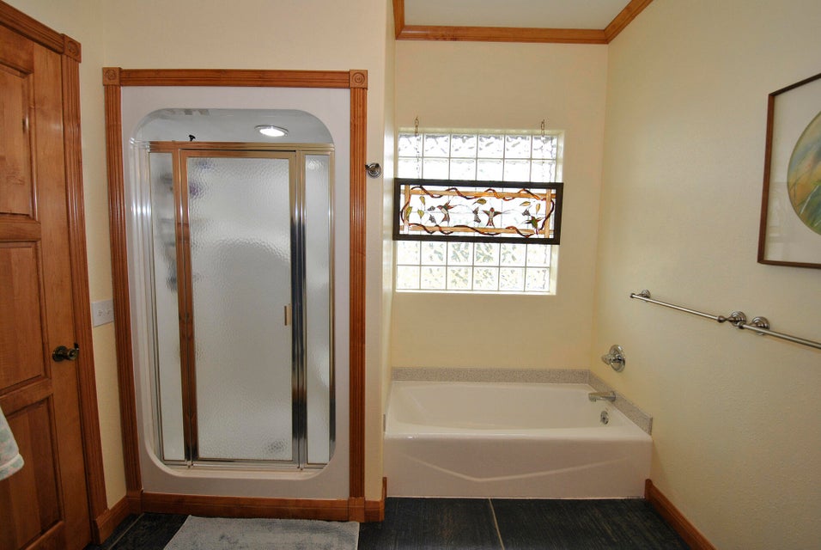
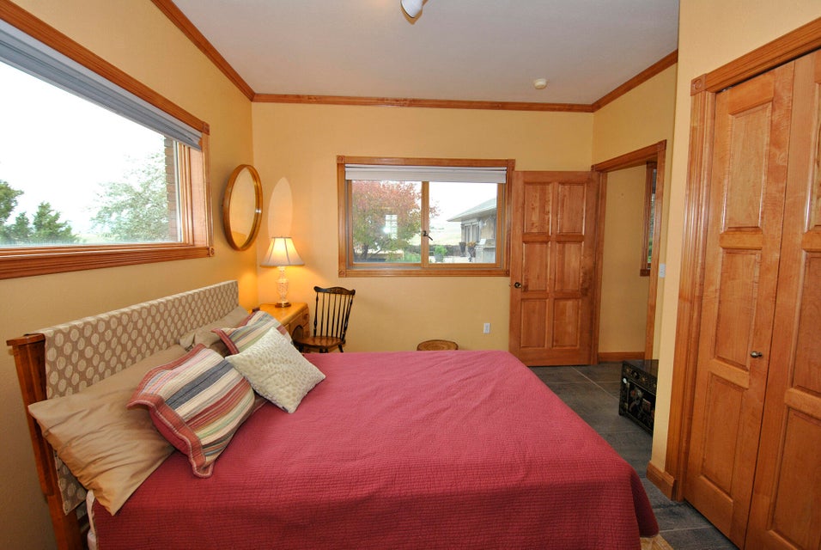
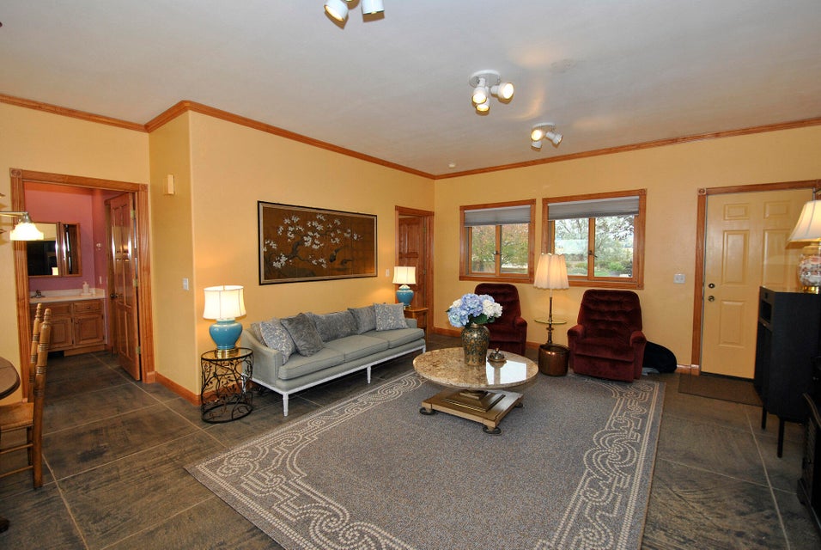
Guest House
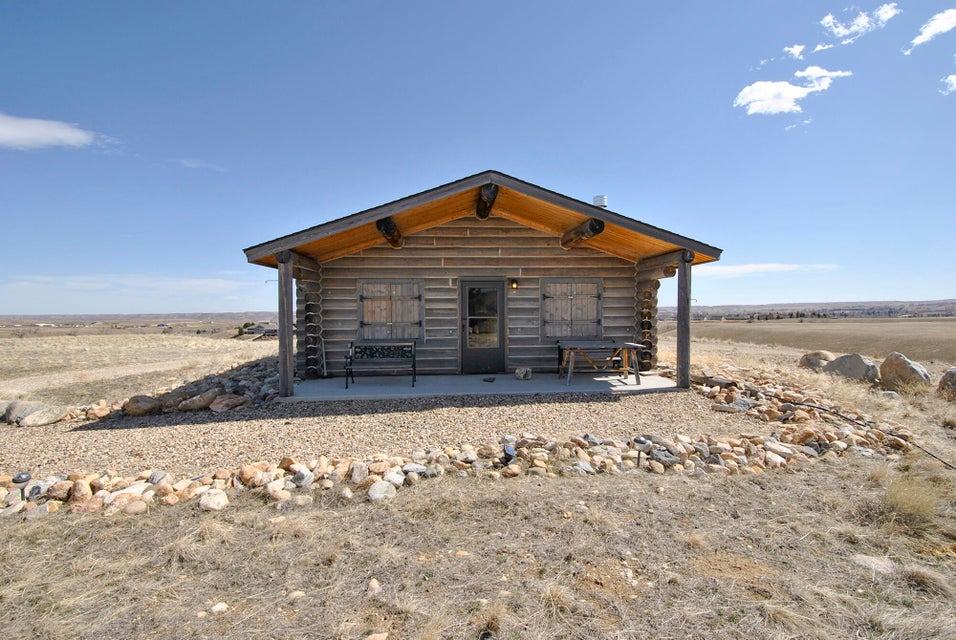
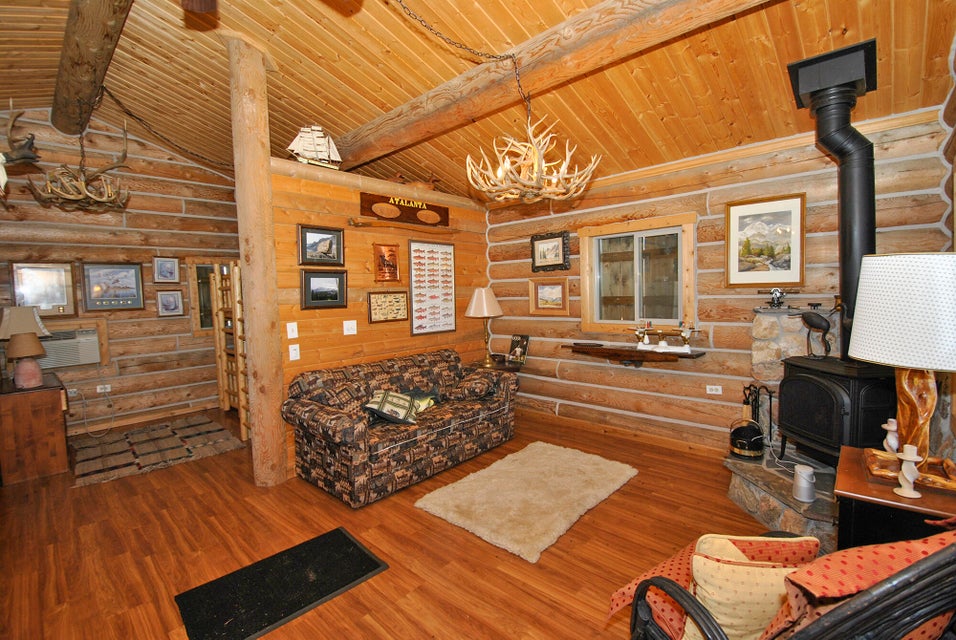
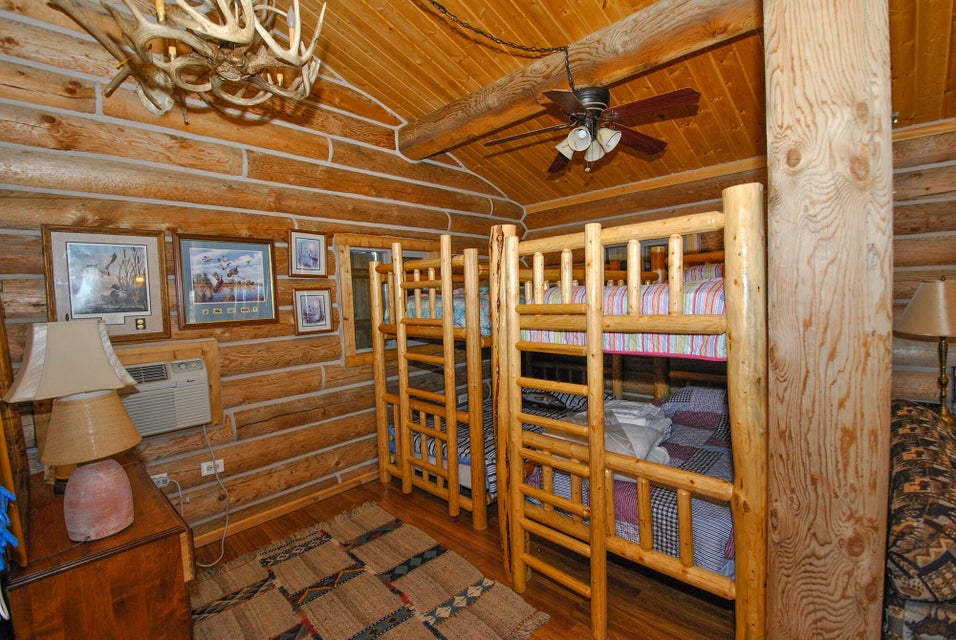
Contact Kessner and Rader Real Estate Group to Schedule a Tour
Kessner and Rader Real Estate Group
Jami Kessner & Kaycee Rader
sheridanlegacyrealestategroup@gmail.com

